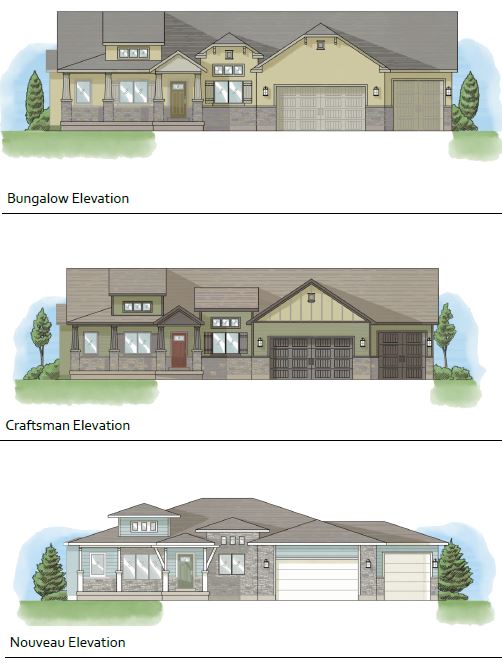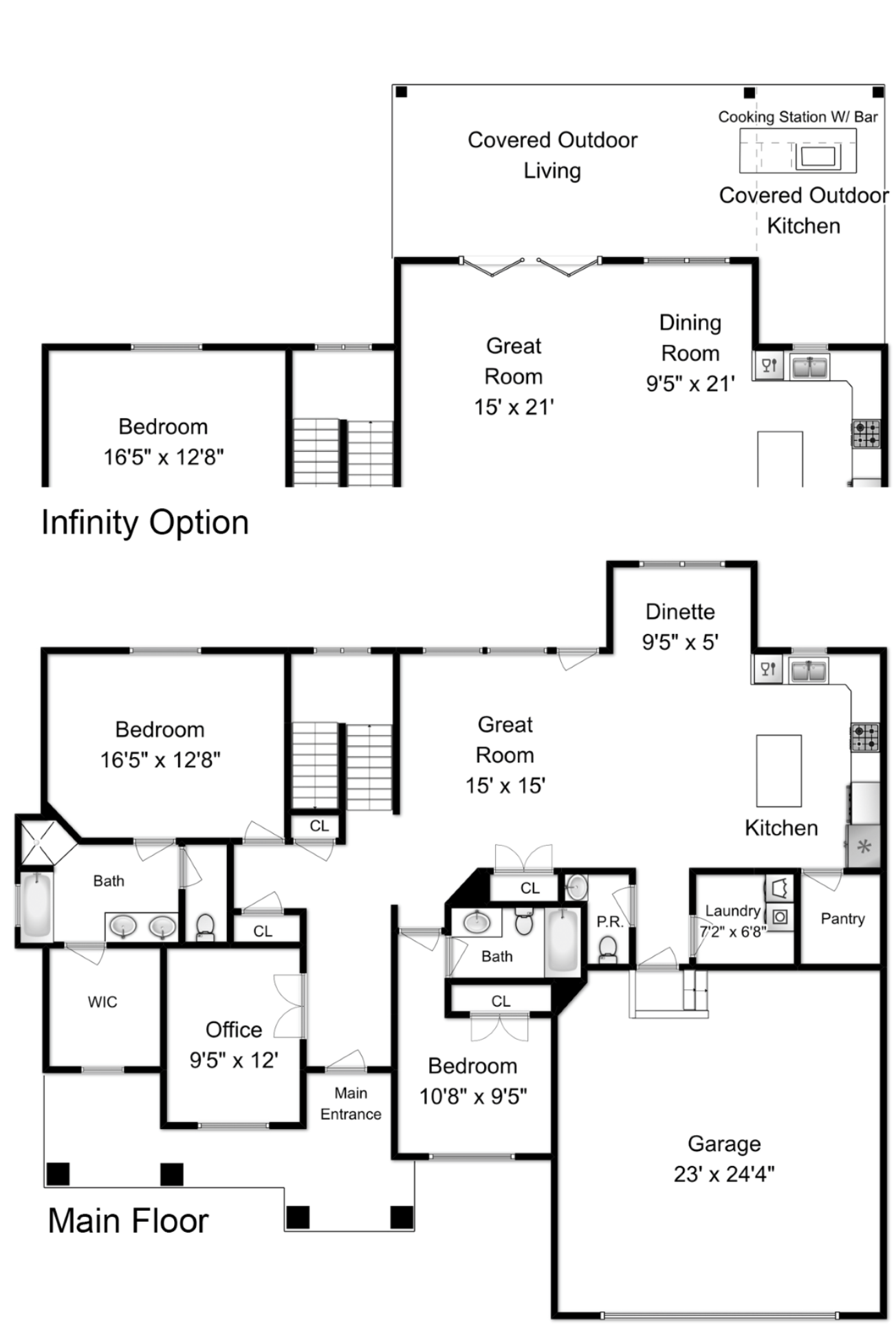

The Targhee 2 has 2 bedrooms with the master bedroom and an ensuite guest room. designed to expand with dining, family and Infinity expansion options.
Main Floor SF 1820


The Targhee 2 has 2 bedrooms with the master bedroom and an ensuite guest room. designed to expand with dining, family and Infinity expansion options.
Main Floor SF 1820